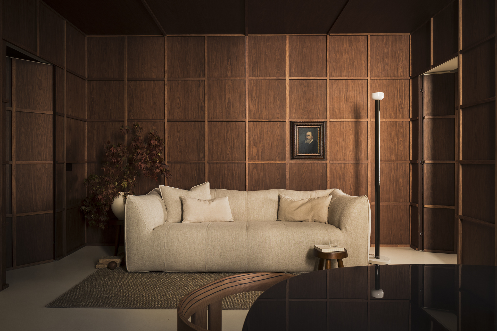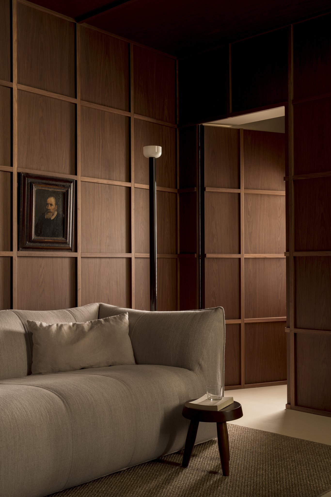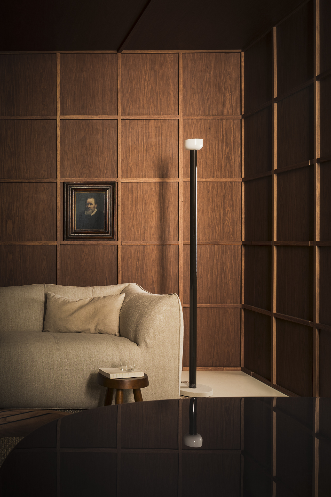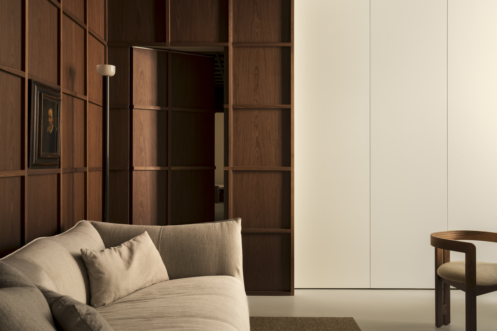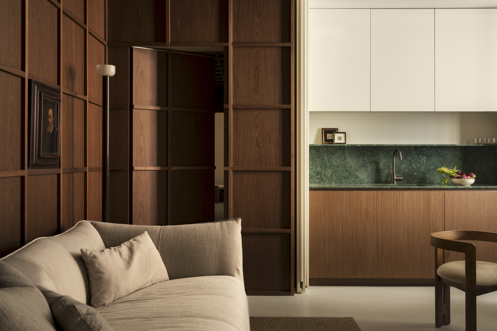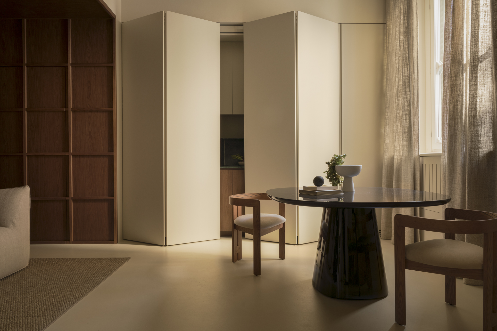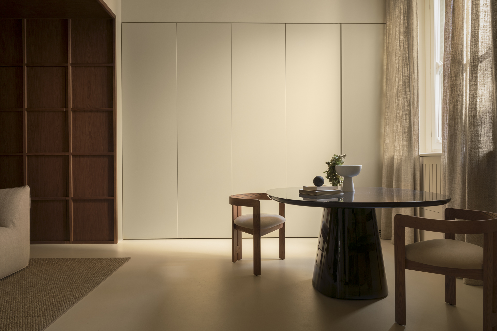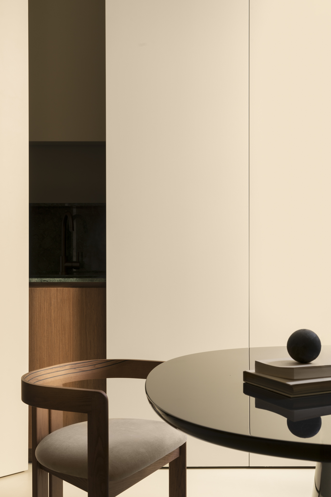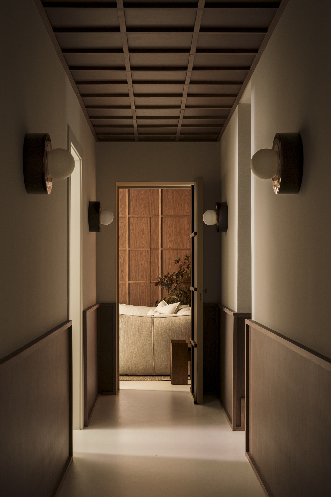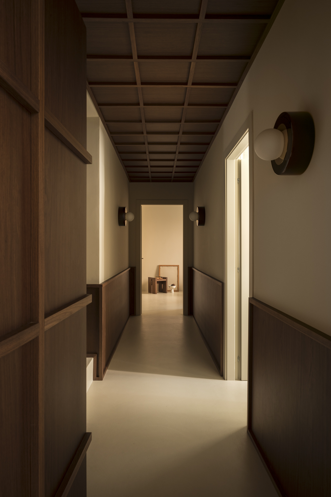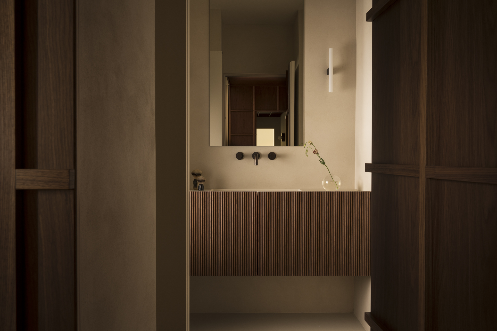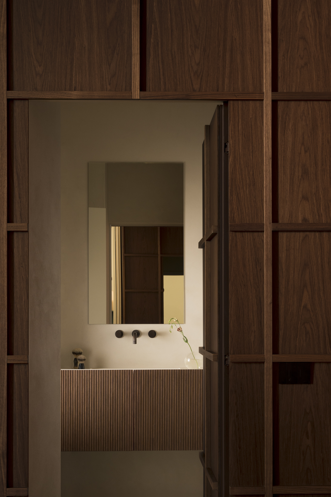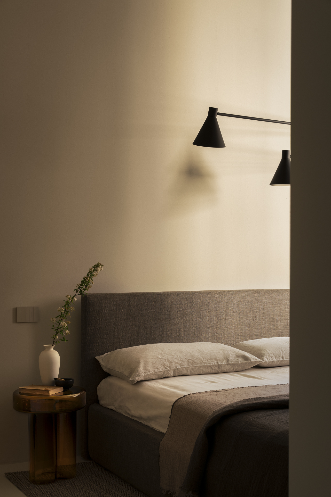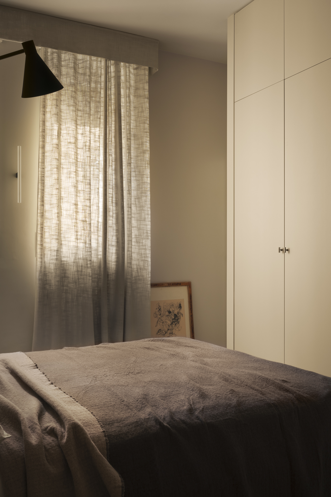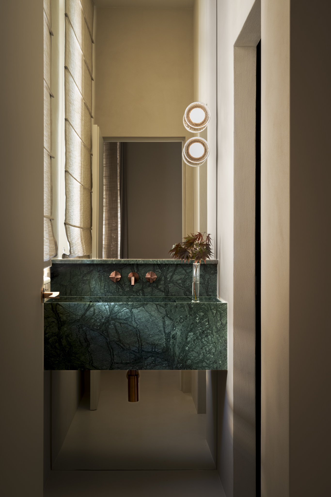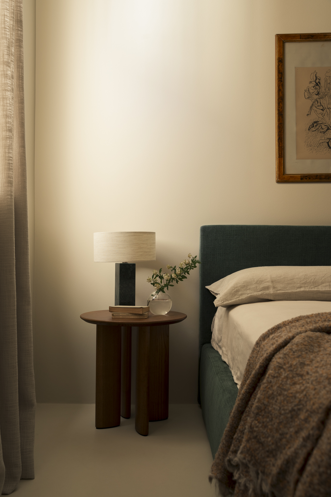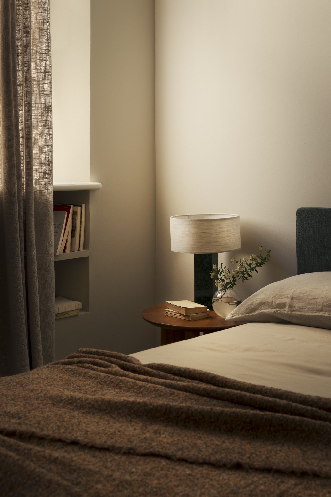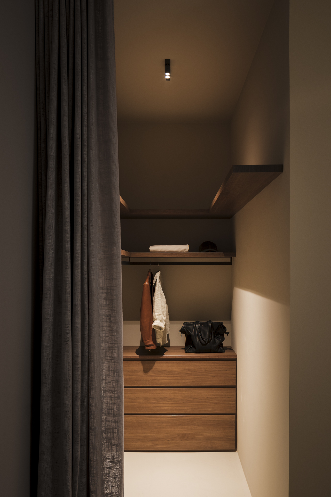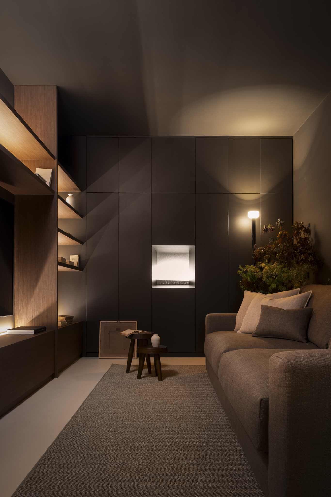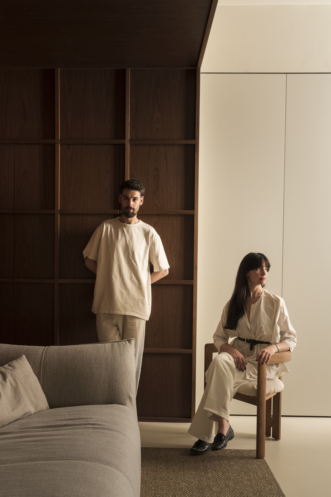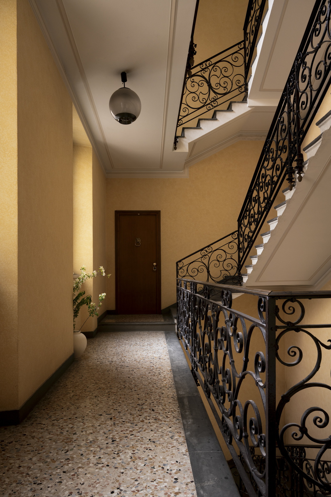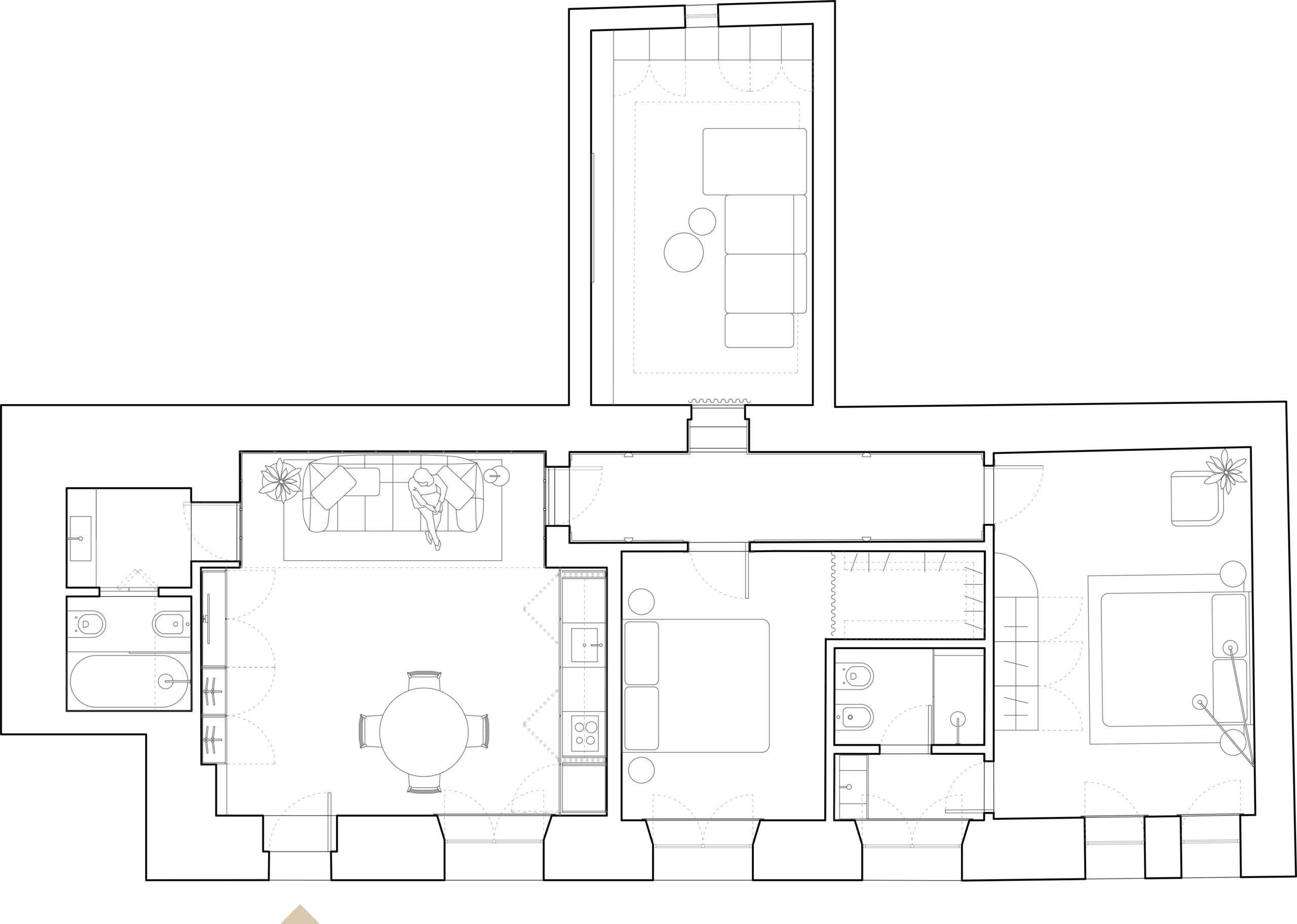O XXII | Opus XXII
The project for this property is located in a building in the historic center of Milan which is part of the so-called ‘Quadrilatero della moda’.
The clients wanted to re-functionalize this apartment, used until recently as a small atelier, changing its intended use.
The strategy was to create a luxury accommodation where every detail was taken care of to perfection.
The apartment opens onto the living area where the relaxation area is inserted in an alcove covered in Canaletto walnut wood, while on the right and left walls, in a symmetrical system of doors, the part of the services and the hidden kitchen is enclosed.
Passing from the living area to the sleeping area, the corridor retains the coffered theme of the boiserie present in the living room and thus gives access to the bedrooms. The en-suite bathroom retains the same resin flooring that runs along the entire house, but is embellished with Guatemala marble inserts also present in the washbasin cabinet and in the shower.
Furthermore, a special and intimate space was reserved inside the house for a cinema room with darker and warmer tones.
The materials used work with contrasts between traditional natural elements such as wood and marble and other more contemporary ones such as continuous surfaces in resin, all to give the image of a project suspended in time.
Type: Apartment refurbishment
Year: 2024
Area: 90 m²
Location: Milano , Italy
Photography: Dario Borruto
