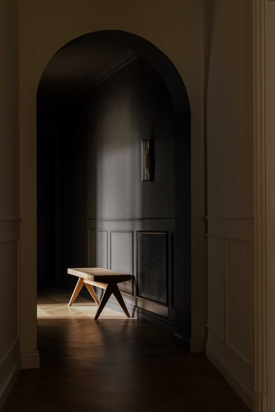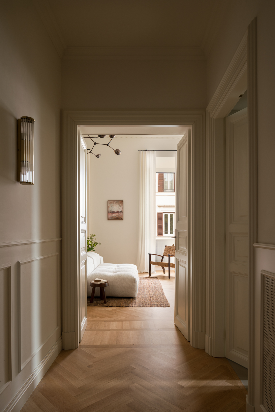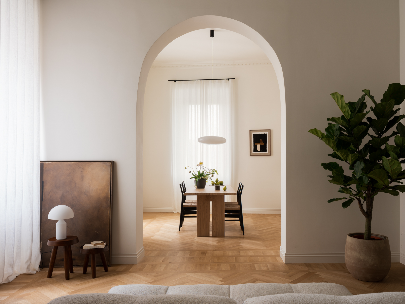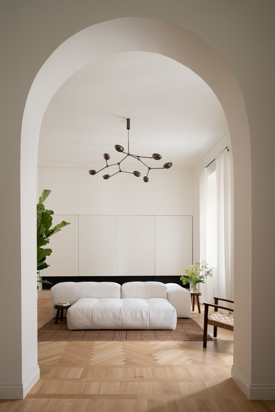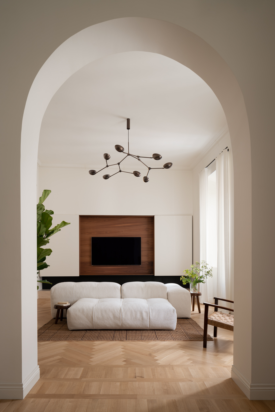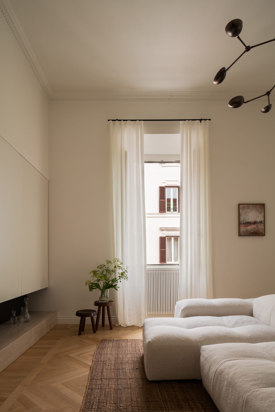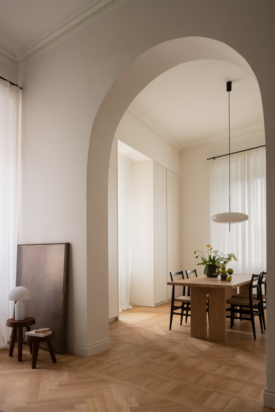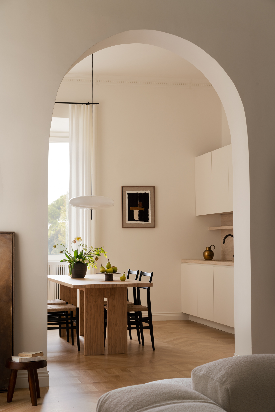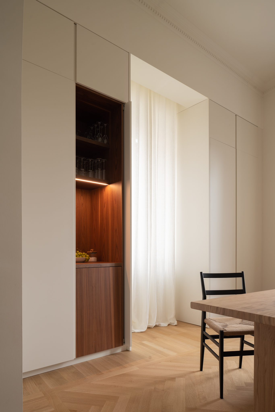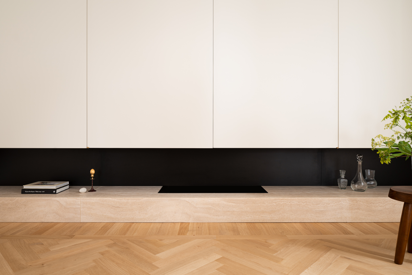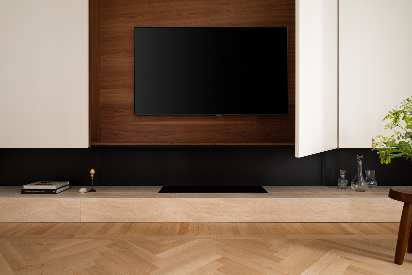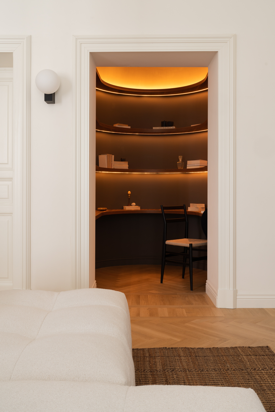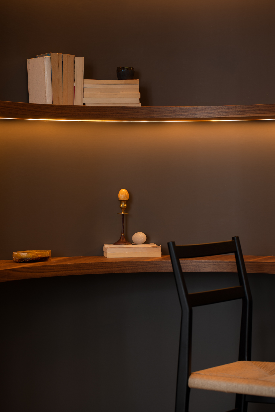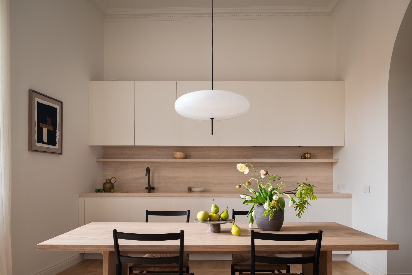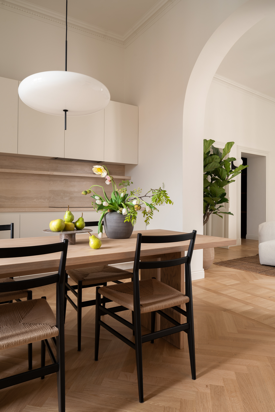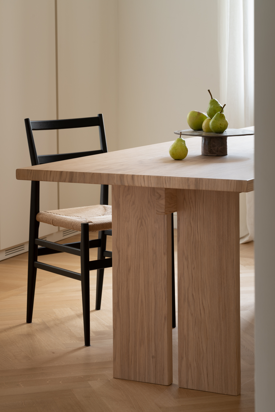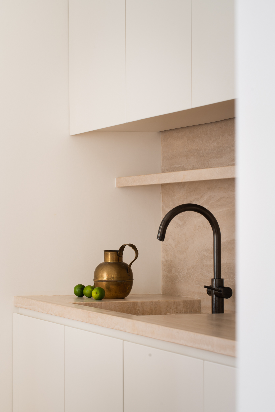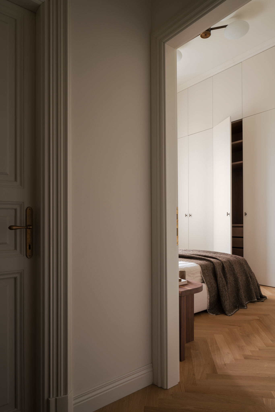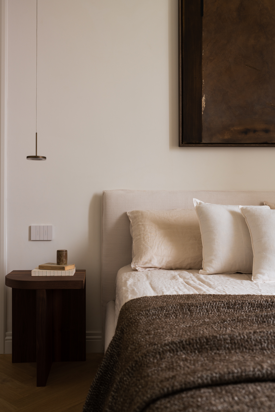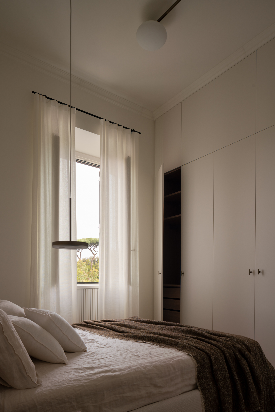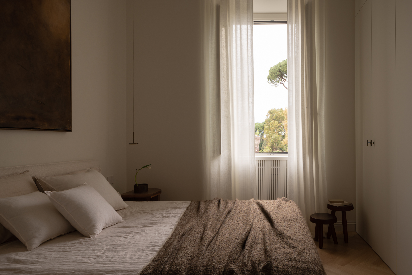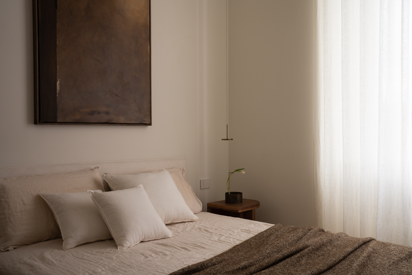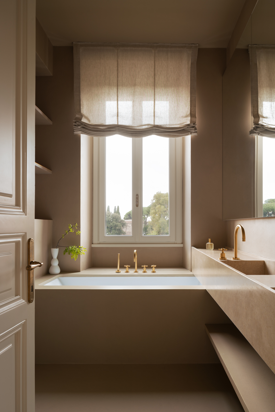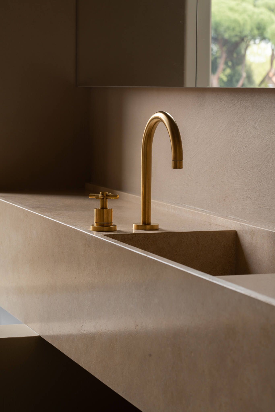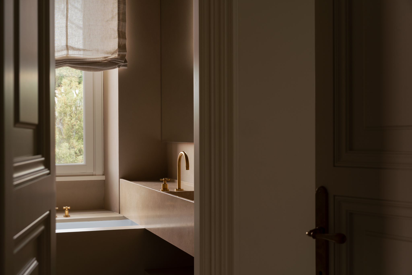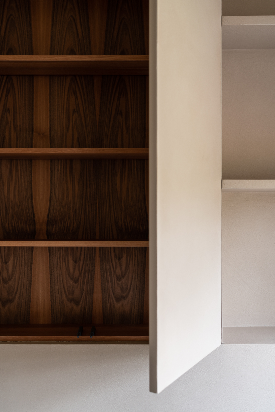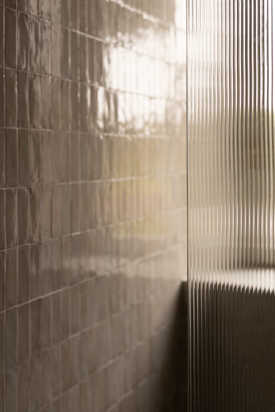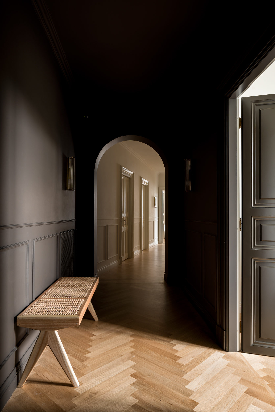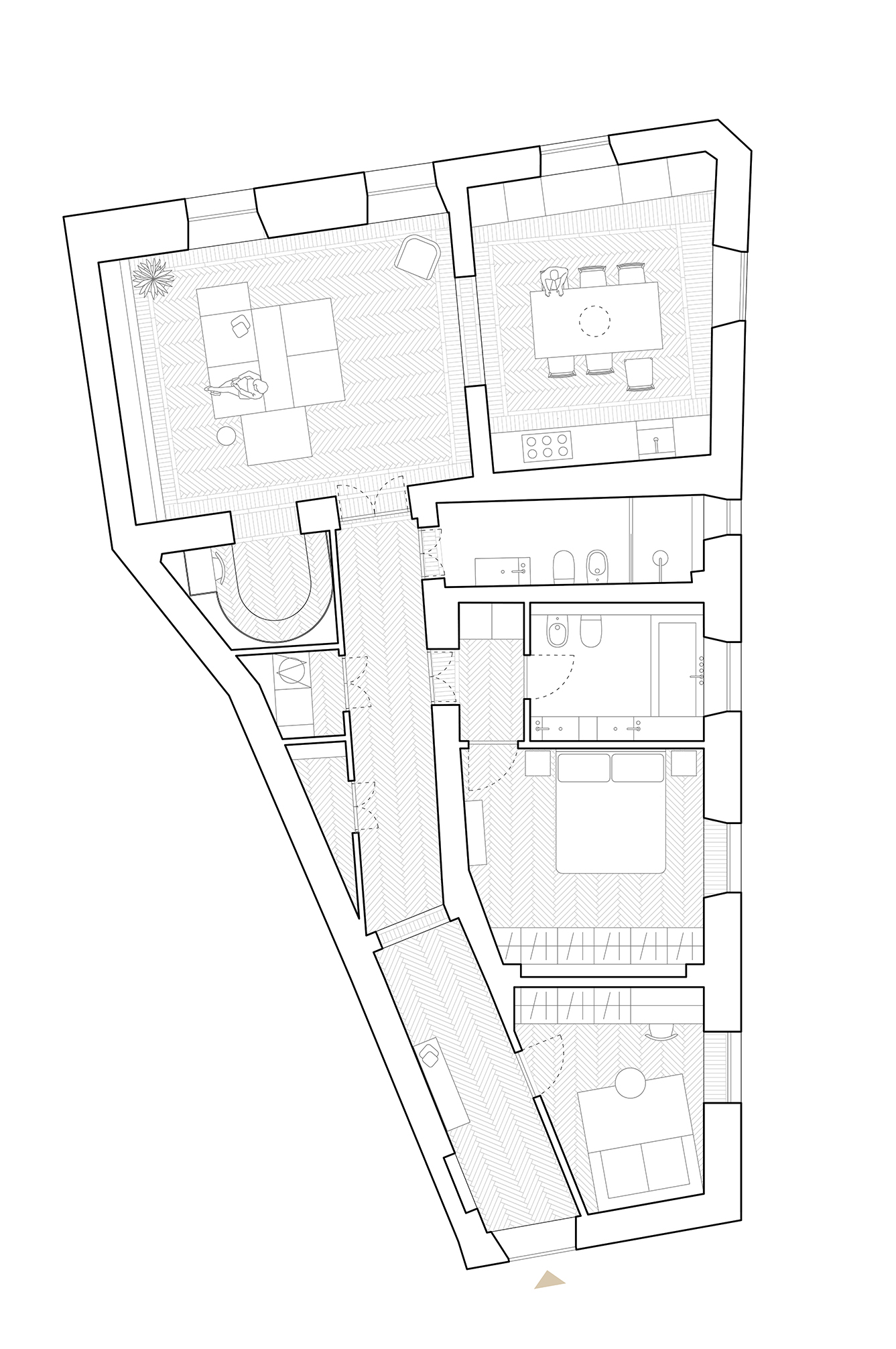O XII | Opus XII
In the Eternal City, in an early 1900s building a few steps from the Colosseum, the Opus XII apartment takes shape, the result of a dialogue between history and contemporary modernity. The first operation carried out was to resume the architectural characteristics of the house; starting with the old solid oak flooring, hidden and now compromised by the carpet of the old owners, replaced by a new parquet that reproduces the original design. The use of materials natural materials, such as wood and local travertine marble, the careful study of colours relationship with the external views and the play between light and shadow give the project an atmosphere out of time and in dialogue with the marvelous palaces and visible ruins on the outside.
The apartment, which had been in disuse for several years, maintained a very good relationship between the spaces fragmentary, with a long corridor that served the different rooms, linked together and labyrinthine in use. Using a distribution strategy closer to the way of life of the young clients has been recreated, through the opening of an arch in a load-bearing masonry, a single large open space including the space of the kitchen and living room where light floods the space on various fronts.
The more private areas of the house, such as the bedrooms and bathrooms, develop on the side right with access from the corridor which has been divided into two fields, one darker which also serves as a reception space and prepares the guest for the next environment, more clear, which connects to the living area.
All the wardrobes, the boiserie and some furnishings, such as the table in the living area and the bedside tables in the bedroom, have been custom-designed with attention to the individual details and materials.
Type: Apartment
Year: 2022 – 2023
Area: 130 m²
Location: Roma , Italy
Photography: Dario Borruto
