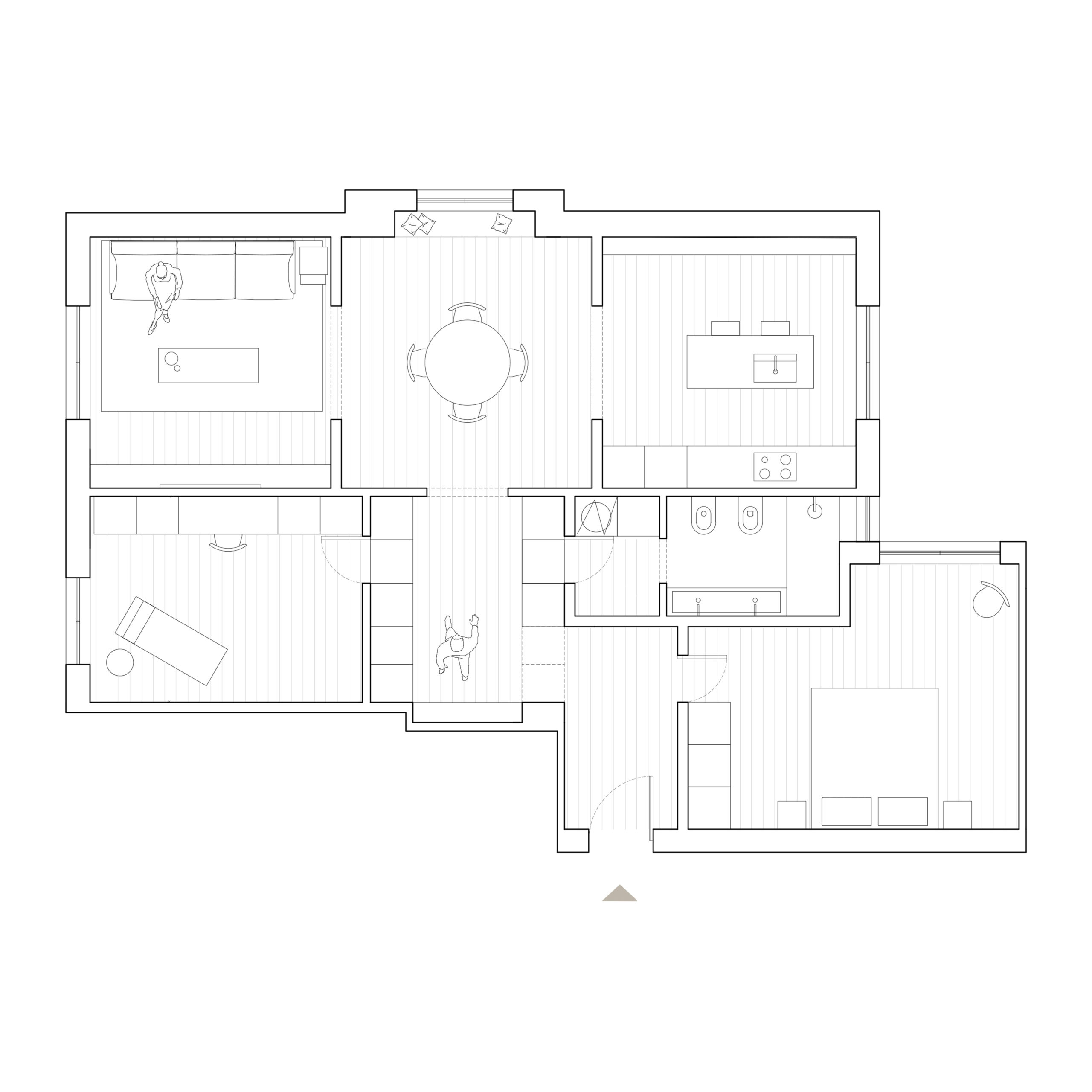O II Opus II
Opera Seconda is an interior design project focused on the renovation of an apartment in Puglia, characterized by the study of the sunlight and its shadows. the heart of the house consists in an Infilades of arches where the conviviality spaces ( living room, dining room and kitchen) follow each other. The previous subdivisions of the apartment in three different spaces, leave the place to one open space where the triple exposition let the warm sunlight of South Italy in all day long. The used materials and the simplicity of the geometries and colours remind the Mediterranean, whilst the shadows turn into the protagonist, beating the passing time.
The strategy of the project follows the client request to get a house where the bedroom areas were well detached by the service area. A house where the hospitality rules.
One project element, which has been worked on, is the height game. The entry hall with its suspended ceiling gets the space cosy and leads the guest to the open space where the repetition of the arches from the living room to the kitchen create a deep field of view in a space which gets back its original height.
In the bedroom, the use of neutral colours, in conjunction with rafia walls, embellished by brass and marble elements, create a nuance balance to get a warm and relaxing climate. The main bathroom plays with the materiality of the terrazzo and its neutral tints and the atmosphere of the warm lights.
Type: Apartment renovation
Design: OPUS atelier
Team: Maura Pinto, Piervito Pirulli
Year: 2020
Area: 92 mq
Address: Via Pavoncelli, Bari – Italy
Client: Private


















