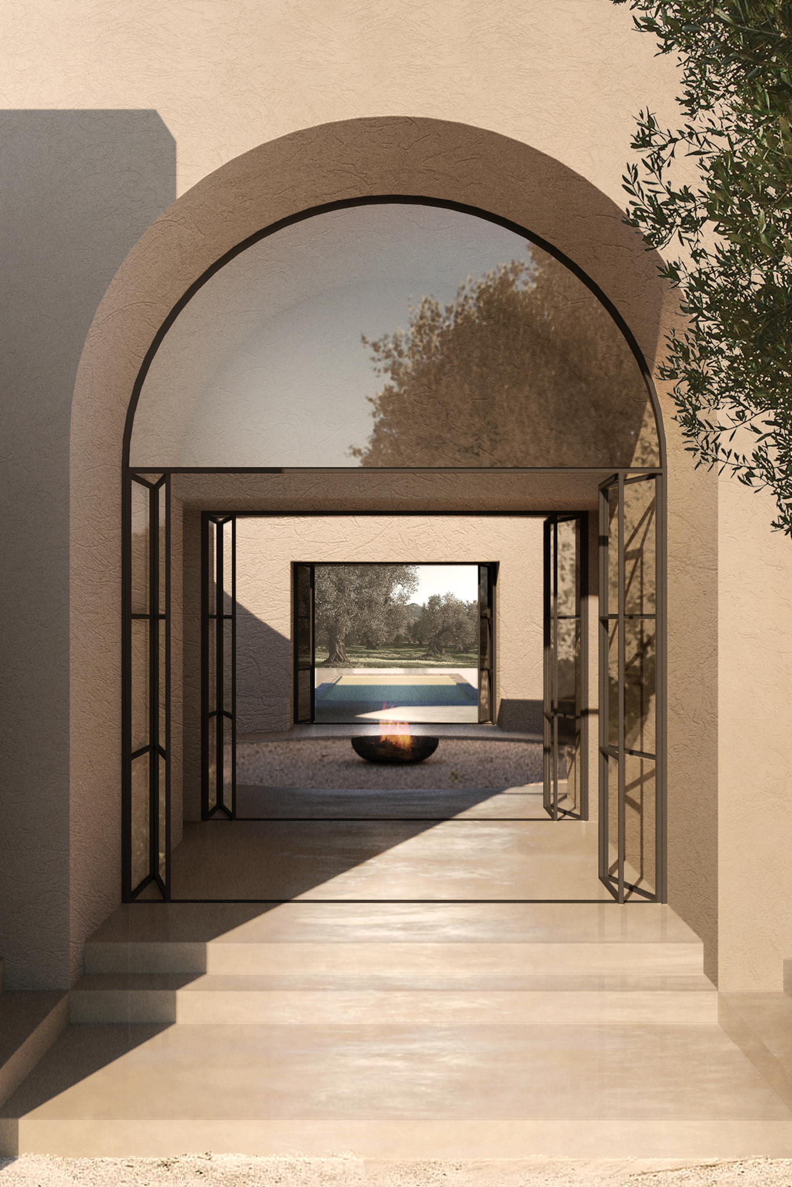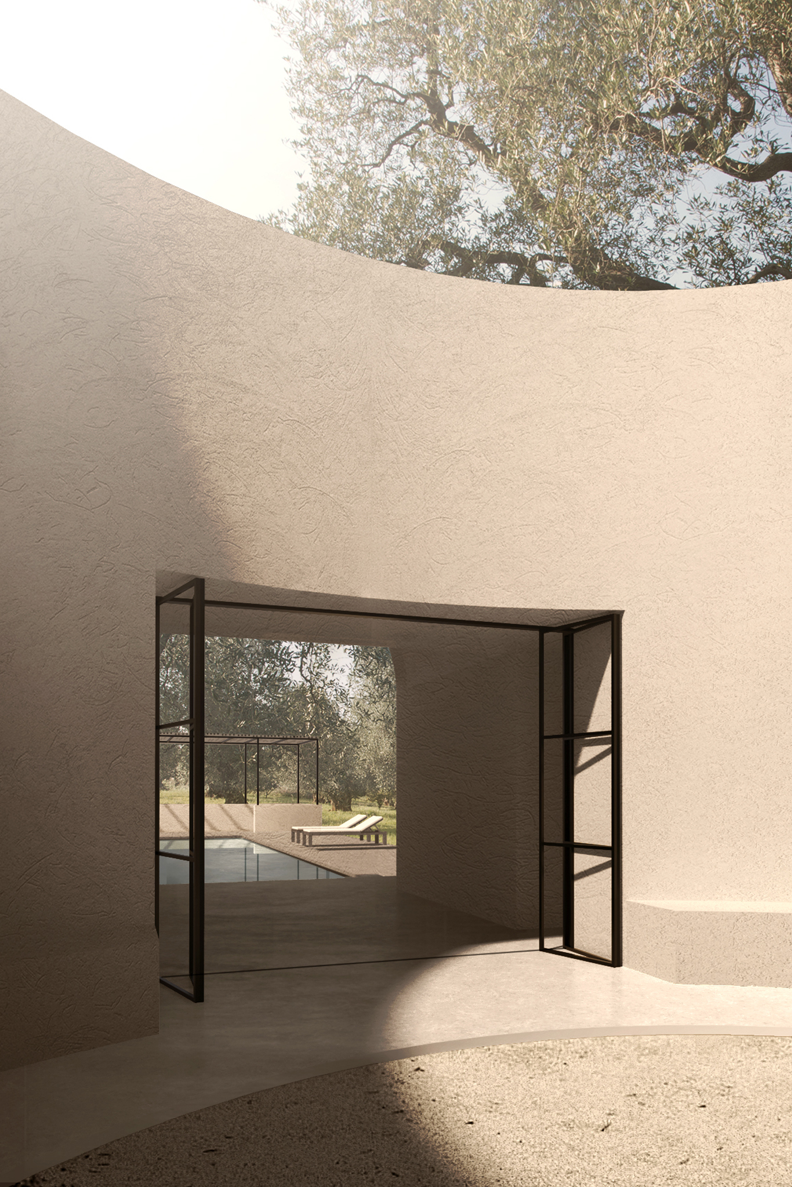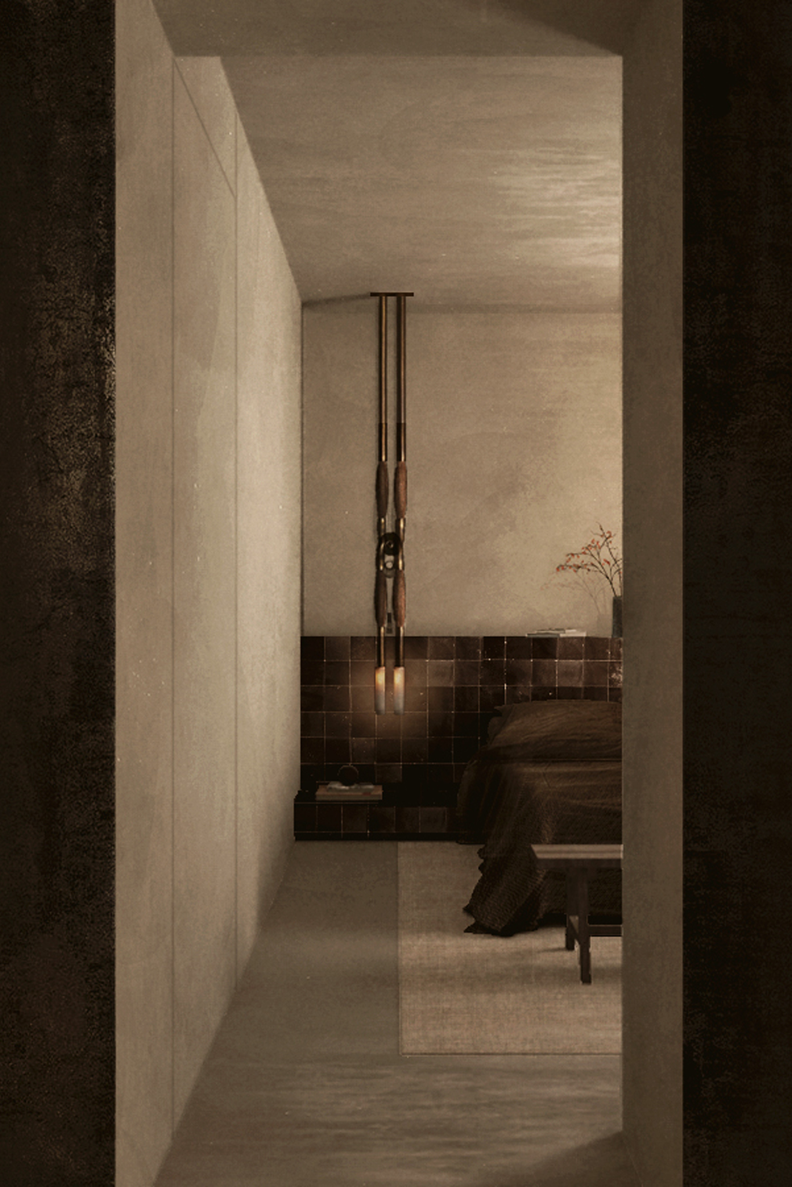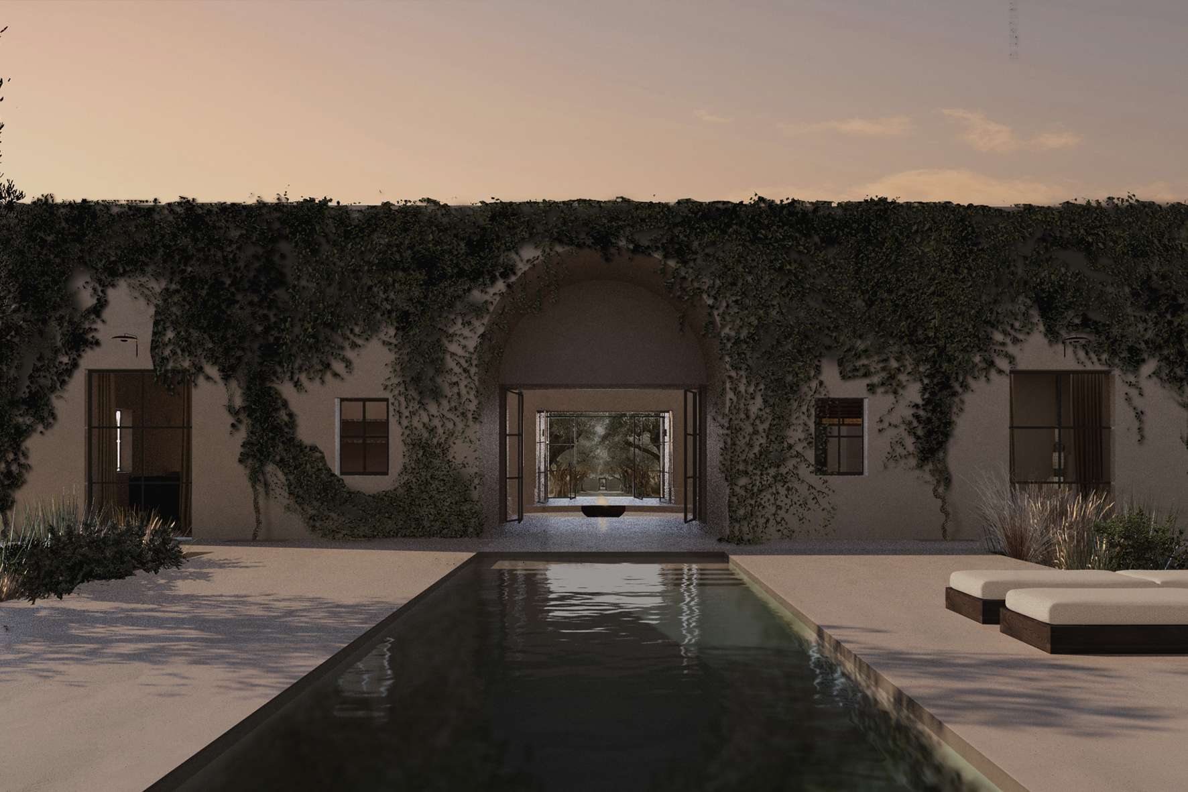O XXXI | Opus XXXI
The project area is located in the municipality of San Vito dei Normanni, in a rural landscape surrounded by green areas, olive trees, fig trees and dry stone walls, typical characteristics of the Apulian landscape. The fundamental idea is therefore to work on the genius loci, emphasizing and enhancing the typical forms of Apulian architecture, but rereading them in a contemporary key. We therefore proceeded with a proposal that seeks a symmetrical layout, the element of the central circular courtyard, the fulcrum of the entire house, and the symmetrical and centered position of the swimming pool at the end of the visual corridor created at the entrance. The project works on a combination of the external forms typical of the most massive Apulian architecture with its long white walls, arches and more squared shapes in contrast with the internal space of the circular courtyard. It is here that, with a single glance, through a visual enfilade, it is possible to embrace all the four elements: the fire represented by the brazier in the center of the courtyard, the air which is framed by the circle-shaped cut in the ceiling, the water represented by the pool on axis, and the earth represented by the landscape in the background. This Palladian-inspired planimetric scheme collects the service spaces in its corners, while the day and night spaces are developed in the right and left wings.
Type: New construction
Year: 2024 – ongoing
Area: 230 m²
Location: San Vito dei Normanni (BR), Italy



