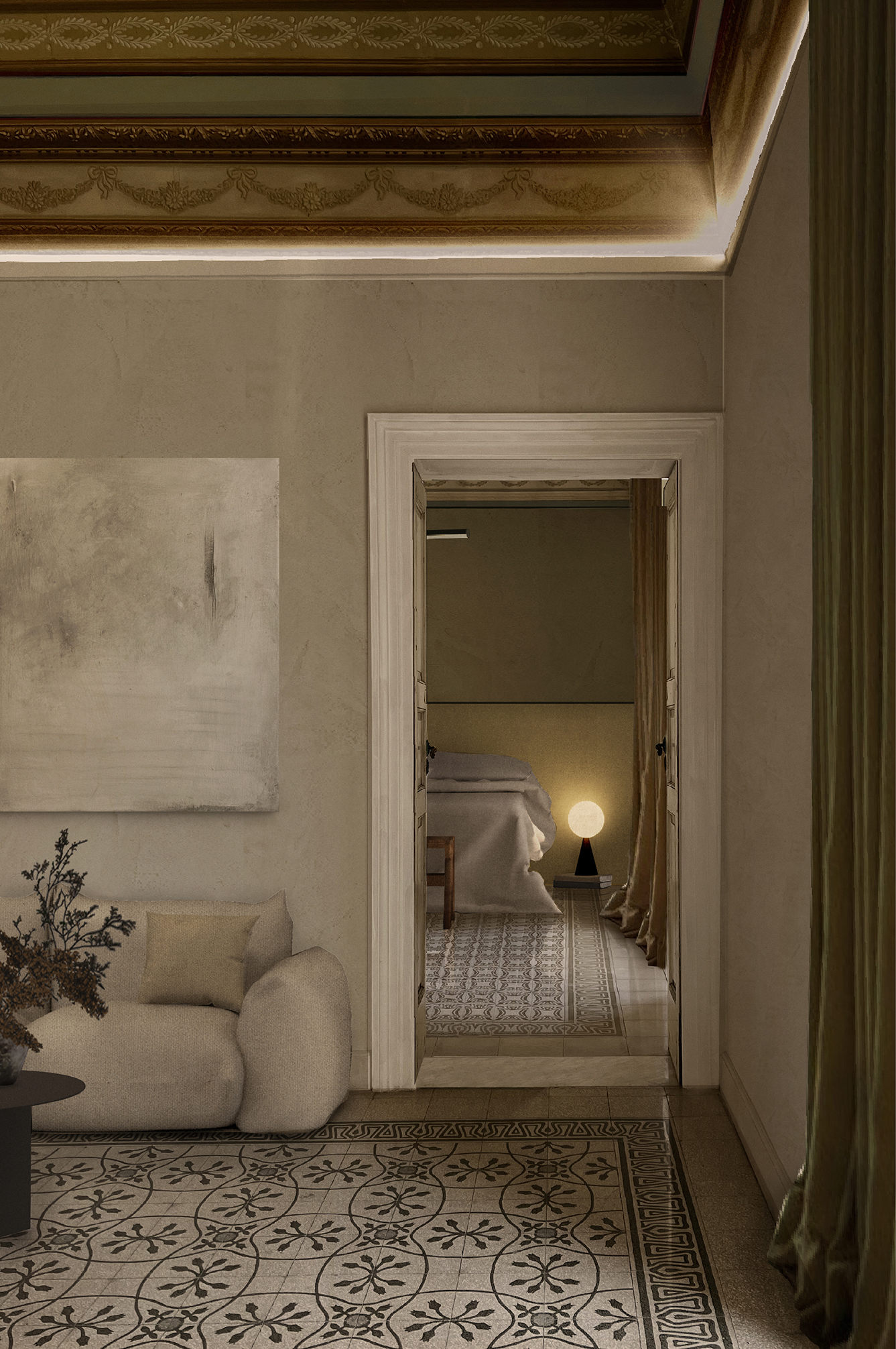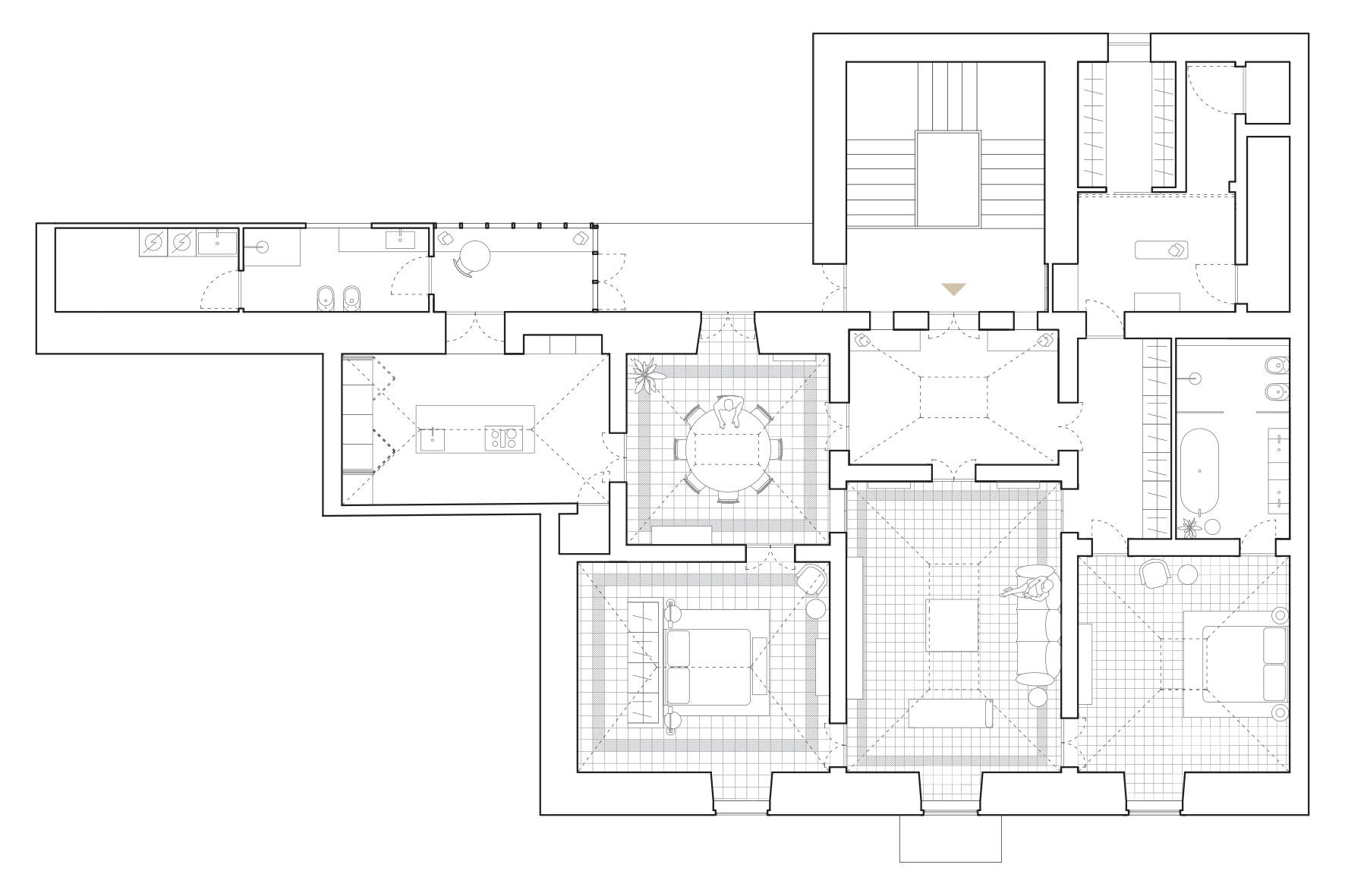O XIV | Opus XIV
The refurbishment project of this apartment is located in a historical building from the early ‘900 in the old city center of Monopoli, in Puglia. The building is characterized by original grit floors and each room is characterized by a vaulted and frescoed ceiling with motifs and colors that change in every room. The aim of the project is to preserve and emphasize the existing valuable elements, renovating and re-functionalizing the entire house.
The planimetric layout has been left almost unchanged with the exception of the subdivisions created in the left plexus for the construction of the master bathroom and the walk-in closet. As always in historic buildings, the central room becomes the fulcrum of the house in which ther’s the living room and it is also the point from which you have access to all the other rooms, the two bedrooms and the dining room. The latter is then connected to the kitchen and its facing the veranda created with the features of a small winter garden.
All the fixed furnishing elements, bathroom furniture, kitchen, veranda are designed ‘ad hoc’ for the spaces that host them.
The search for furniture and individual design pieces is designed to create a mix between the early twentieth century environment and more modern furnishings, in order to create a contemporary language of interpretation and exaltation of the aesthetics of the place.
Type: Apartment renovation
Year: 2022
Area: 250 m²
Address: Monopoli (BA) , Italy
Client: Private

