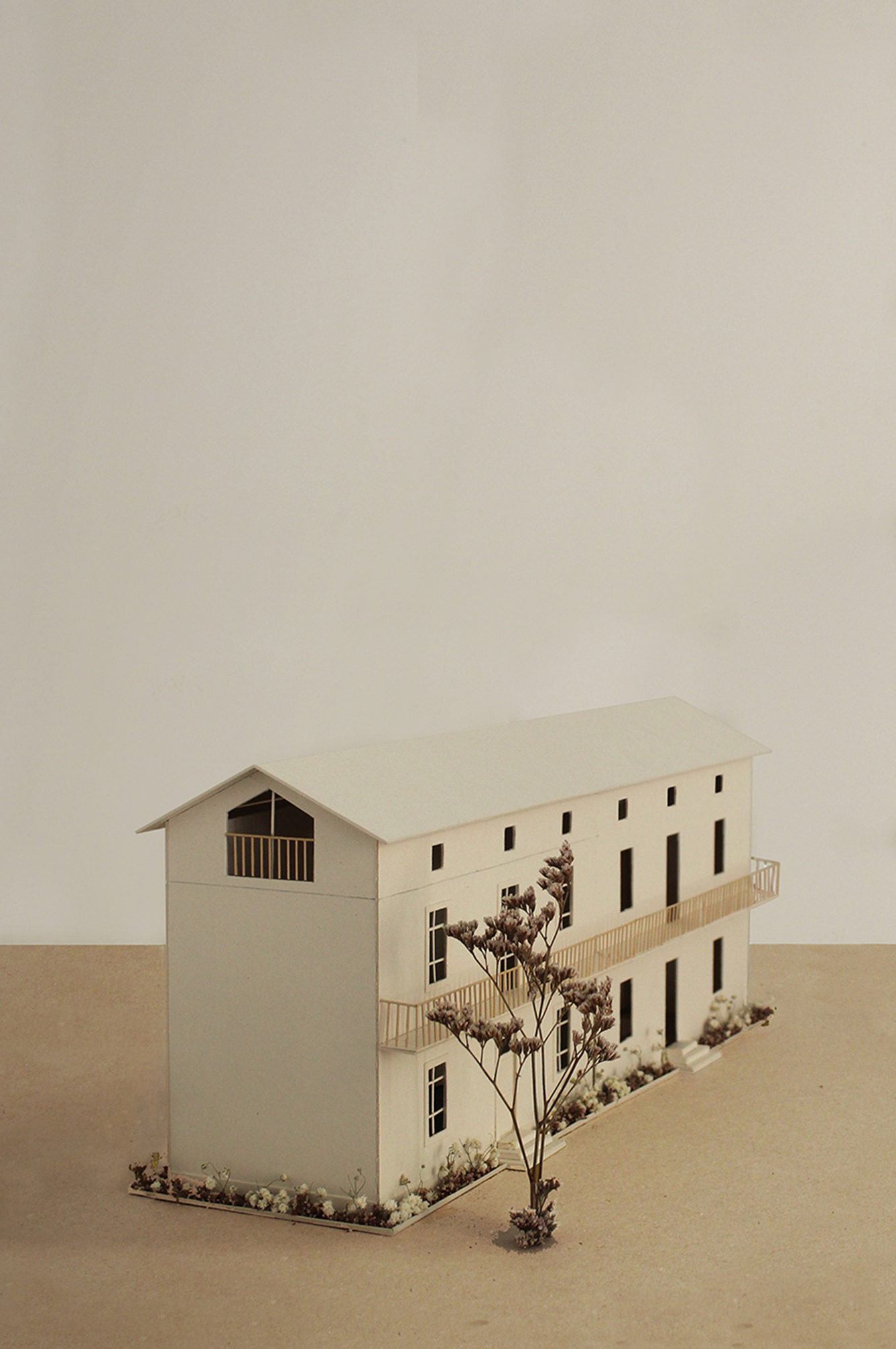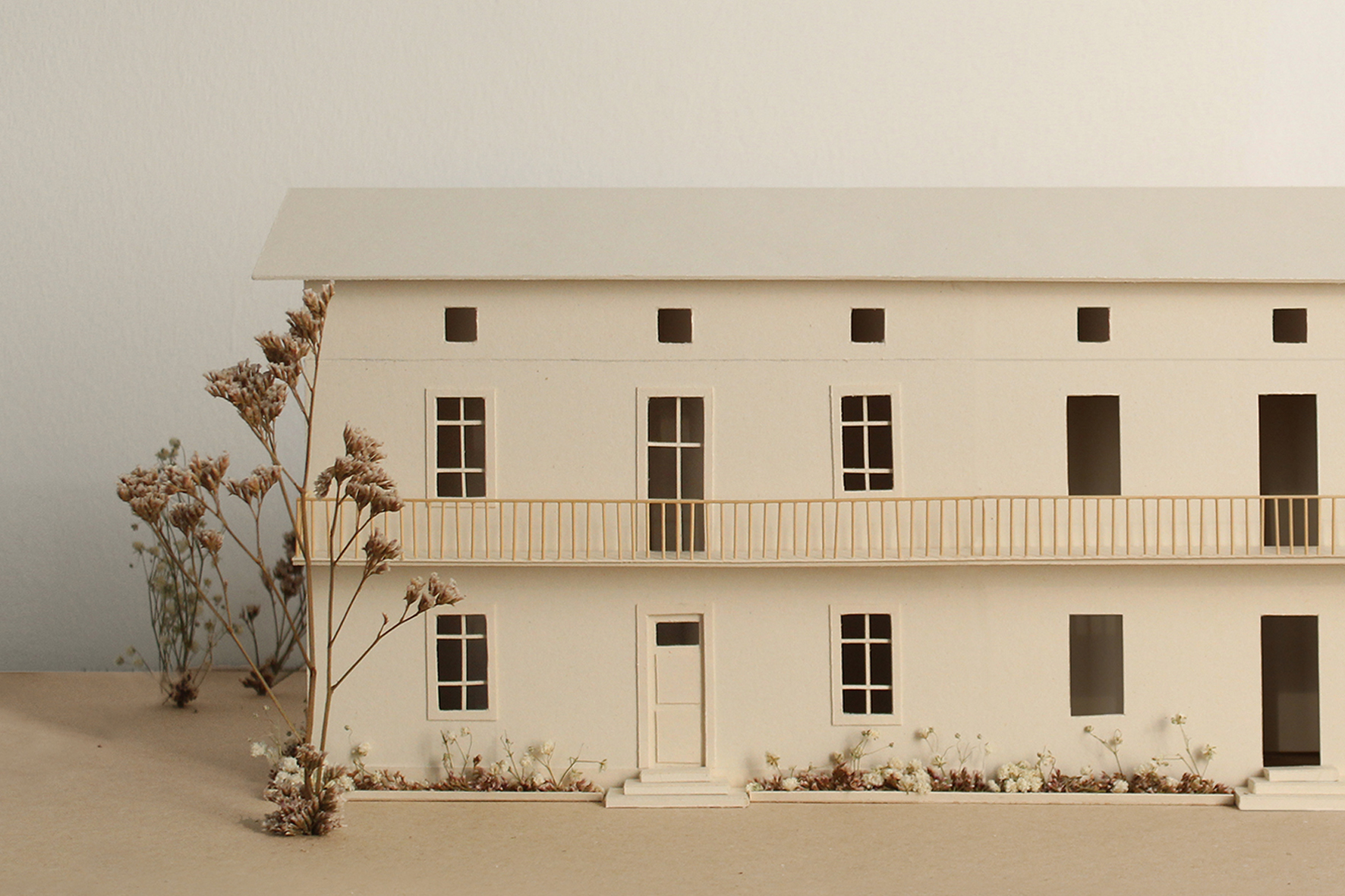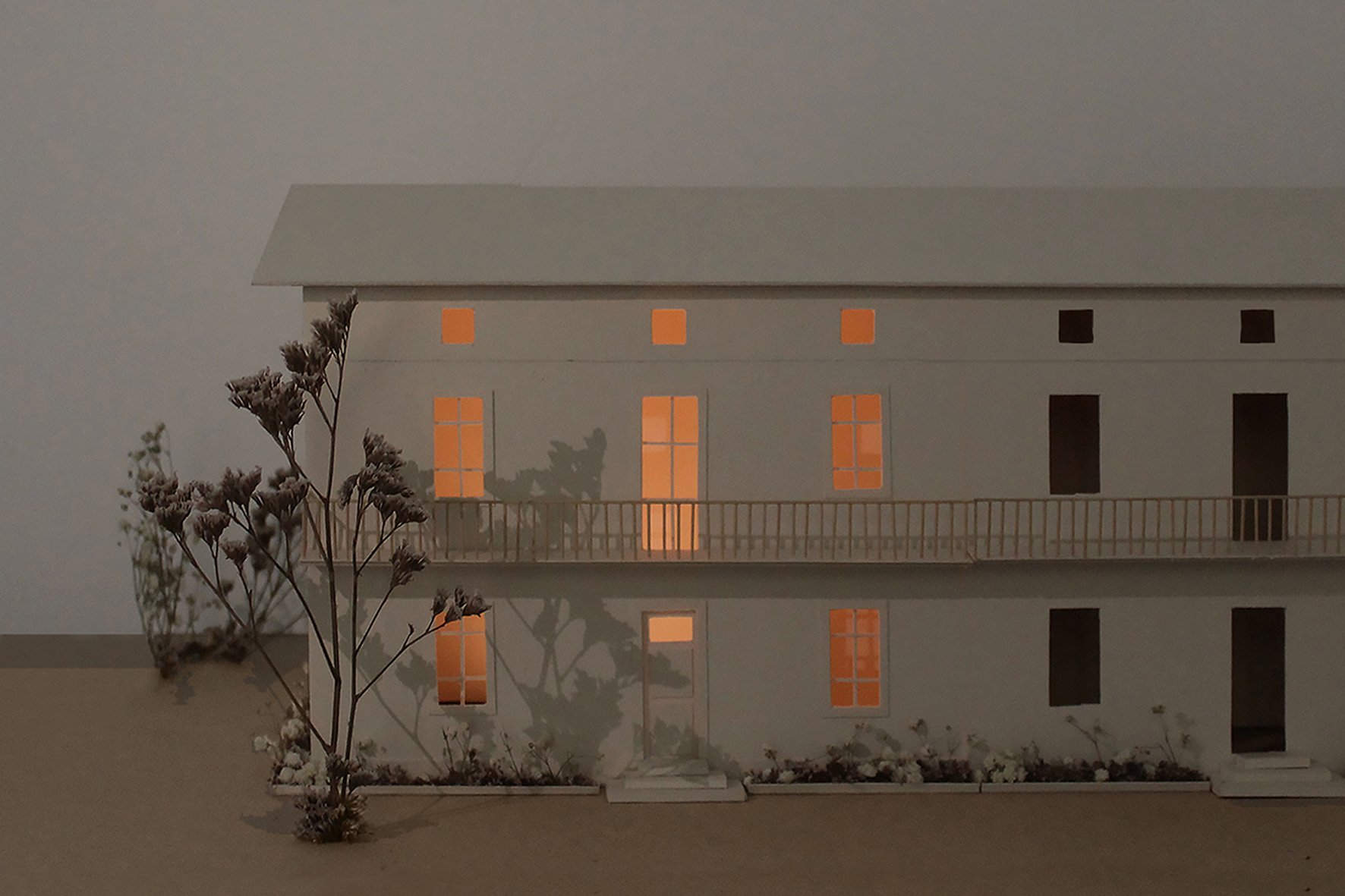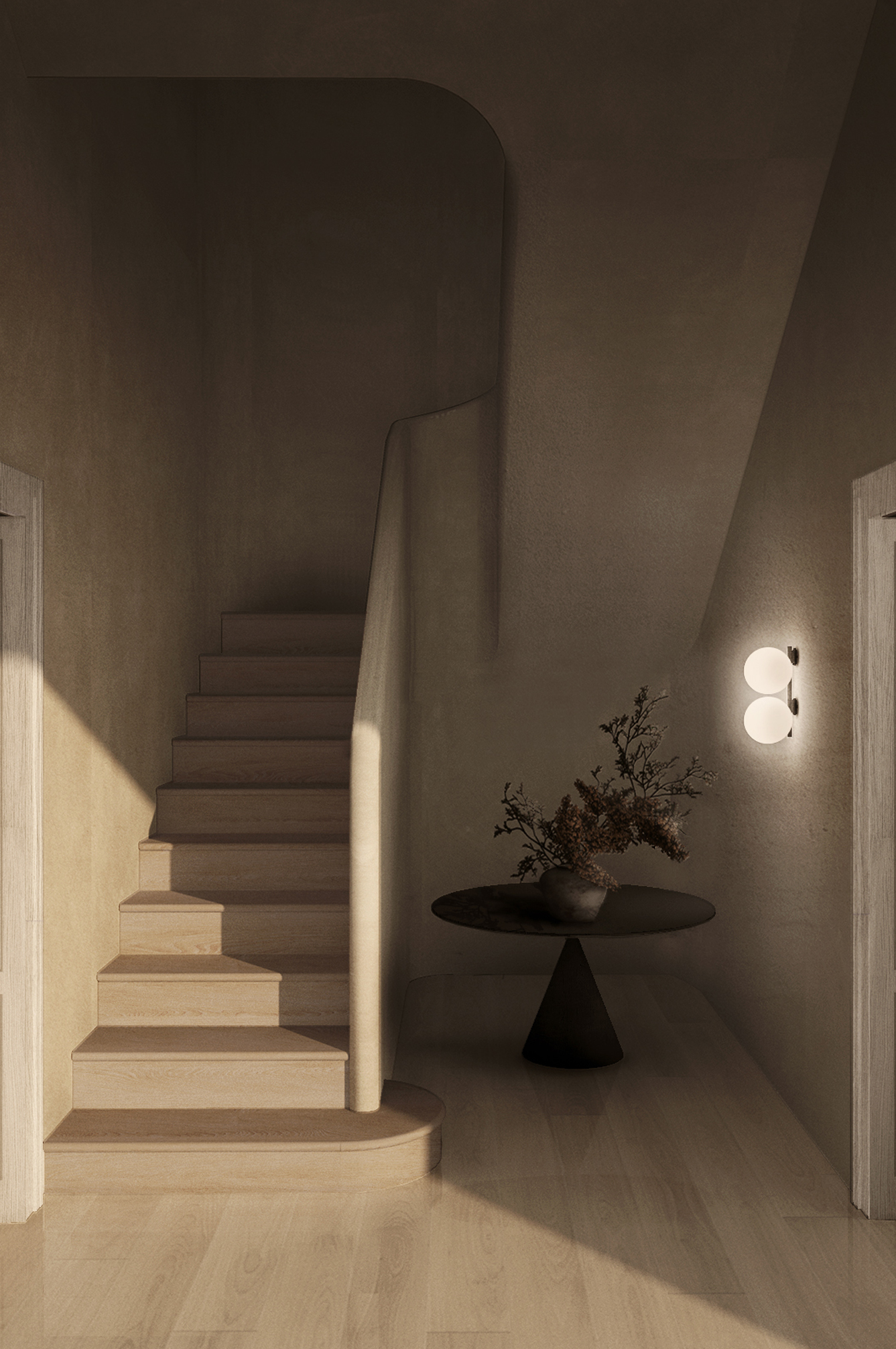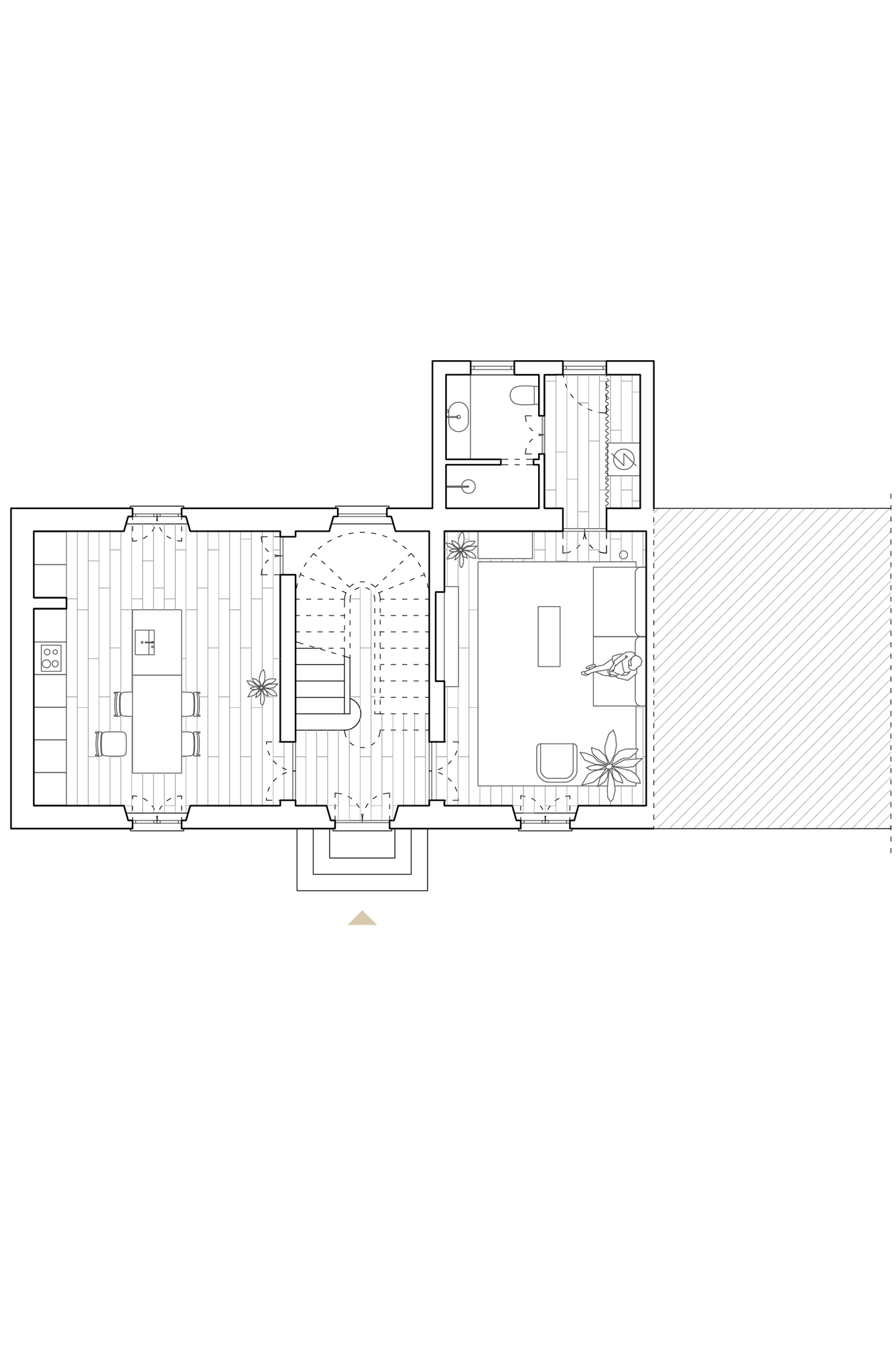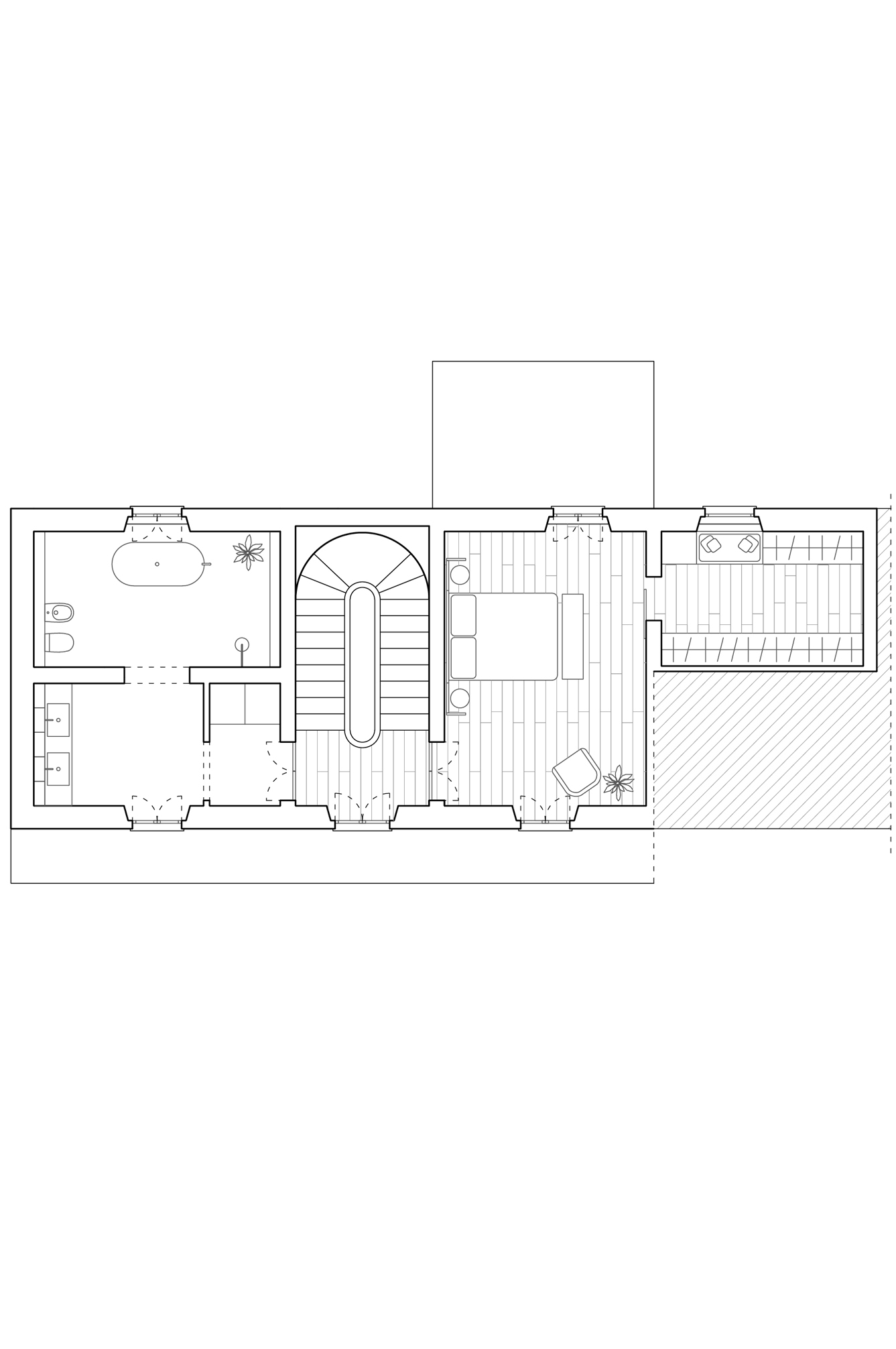O XIX | Opus XIX
The farmhouse is located in the Longombardy countryside in the Varese province, immersed in a rural contest dotted with small unfamiliar villas nearby. Its origin goes back to the 50s, revisited then during the following years, with the new design the aim is to get the farmhouse back to its original essence. The only demand from the clients has been to introduce a new liveable floor in the attic, the intervention, therefore, aims to work around the pre-existence, respecting it and leaving a mark for every building mutation. The dialogue between the past and the present is the fil rouge of this project, interpreted through specific attention to the use of new materials and the study of the lines and the forms that define the elevation above. On the facade, the new floor keeps its original coverage with its pitched roof, but a raw of small windows on the front and rear sides are introduced to gain the brightness inside. On the inside, the space layout has been kept with its original configuration, refurbishing the finishes and the furniture.The entry has been reviewed through the introduction of a new staircase with sinuous lines that follow the rise to the upstairs room.
Type: Building refurbishment
Year: 2022
Area: 75 mq
Address: Sumirago (VA) – Italy
Client: Private
